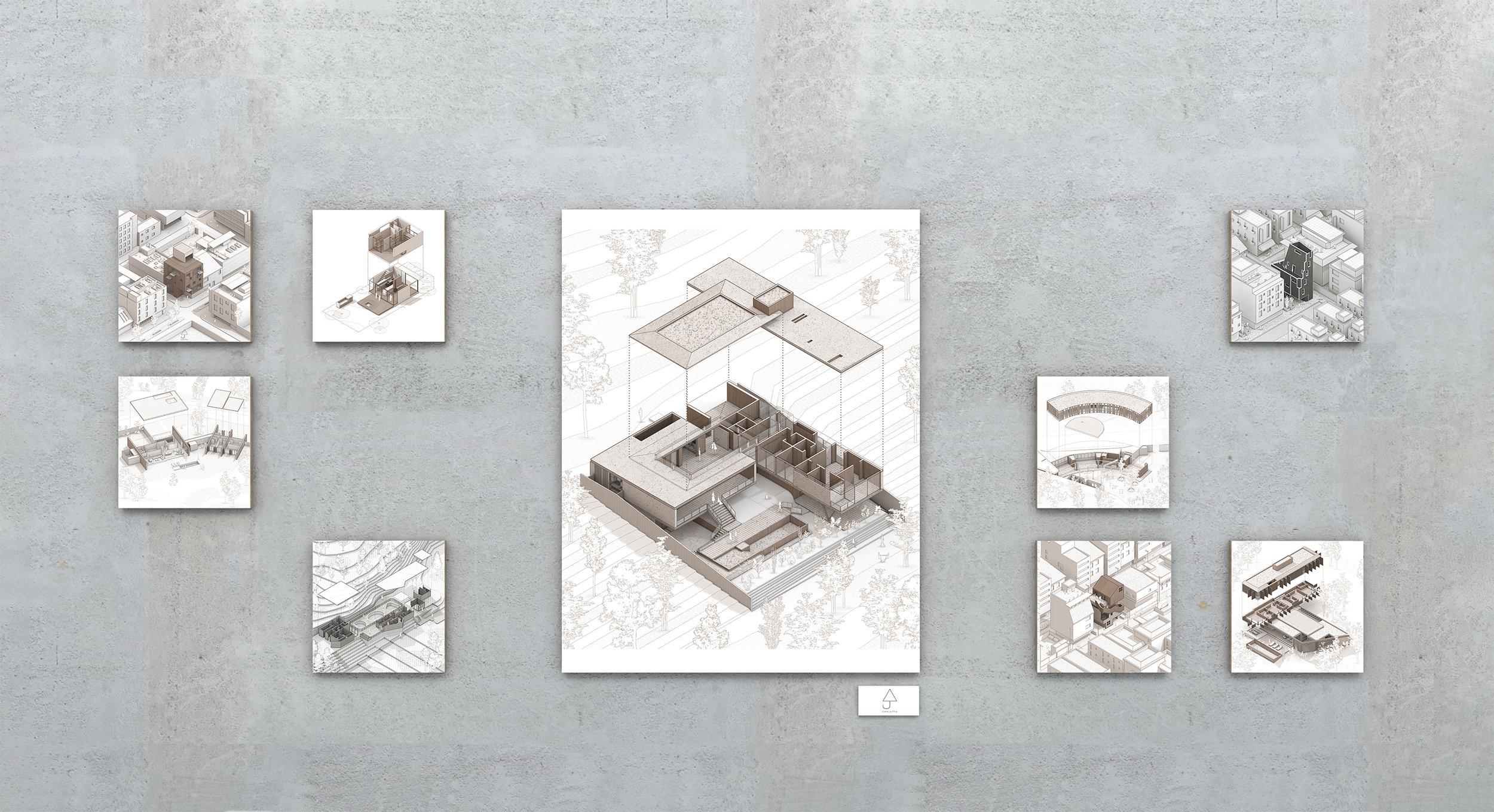
DIAGRAM STYLE COURSE
Learn our work methodology, a quick and easy way to make diagrams that communicate the idea of your projects. At the end of this course you will not only learn the technique but our tricks to work faster, optimize your time and how to explain your project concept, you will be able to apply your own artistic language that enhances your idea or architectural project.
BIRTHDAY PROMOTION
30% DISCOUNT
Promotion valid until March 30 at 23:59 pm - brazil time
Modality
The course is pre-recorded and you can do it as many times as you need indefinitely.
For who
If you are a student, professional, or want to learn about architectural visualization in this style of representation, for architects, designers, urban planners, etc.
You will learn to make this type of images
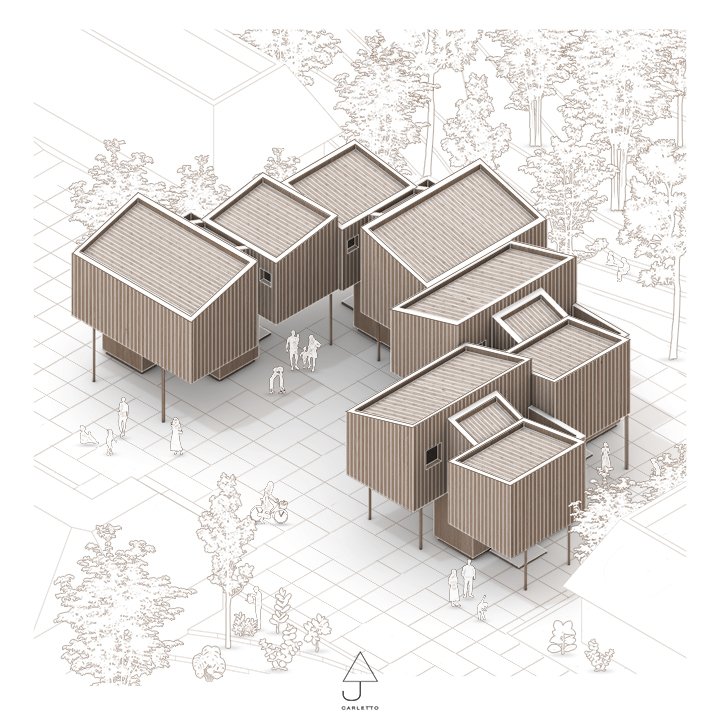
Axonometry with color
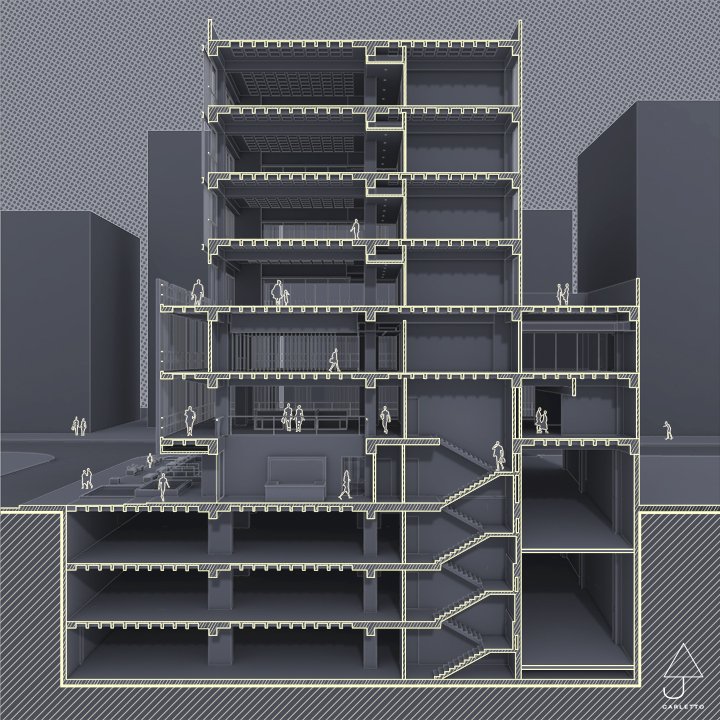
Section
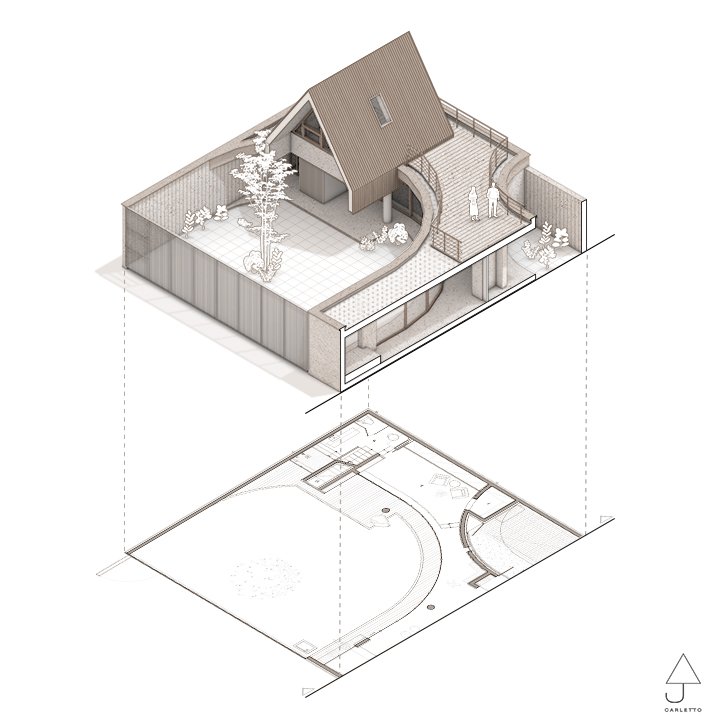
Exploded axonometry with plans
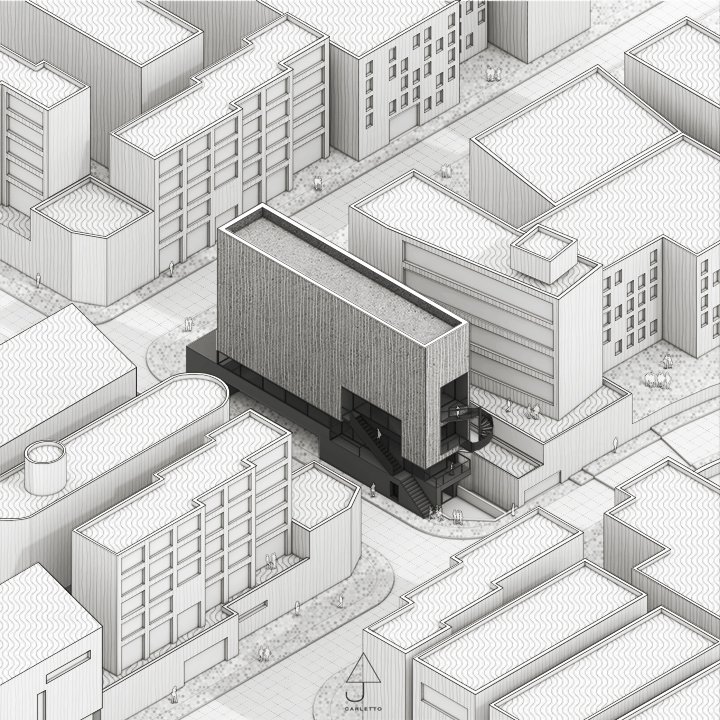
Urban axonometry

Axonometry full color
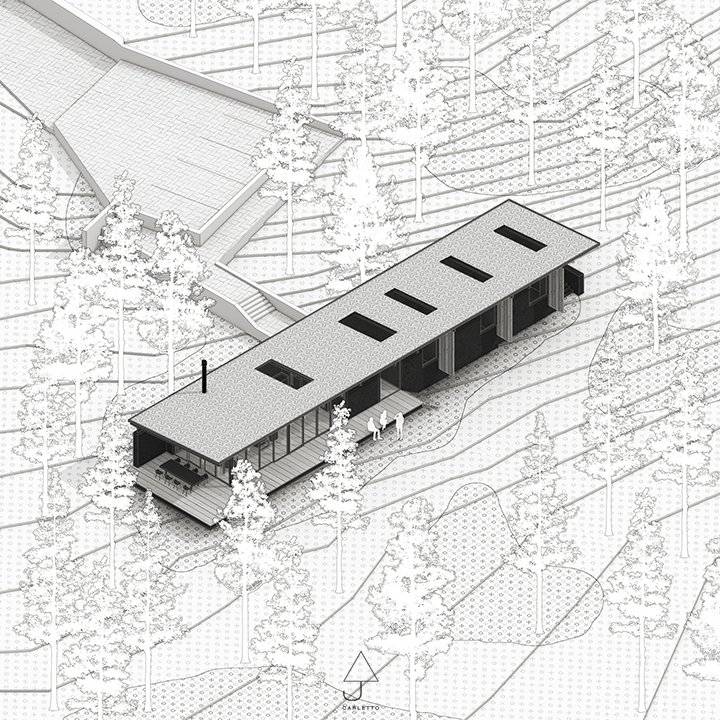
Topografic axonometry
''I liked it a lot, I learned a lot of things I didn't know
I like how the tools taught make our work time easier.”
Verónica Altaminano @veru.altamirano / Ecuador - Student
What includes
Carletto Library (500 items)
Material Textures
Vegetation PNG
Silhouettes PNG
Photoshop Brushes
Vray setup
Vray materials
Content
45 Lessons
Introductory composition session
7 hours of practical content
6 drawing styles
Course Certificate
Our image production methodology
Accompaniment and advice in your learning process
20% discount coupon for your next courses
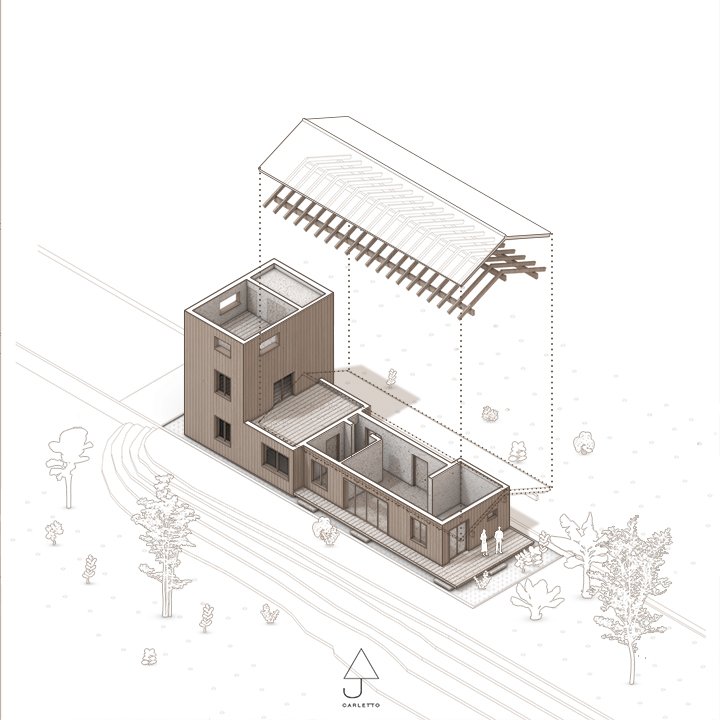

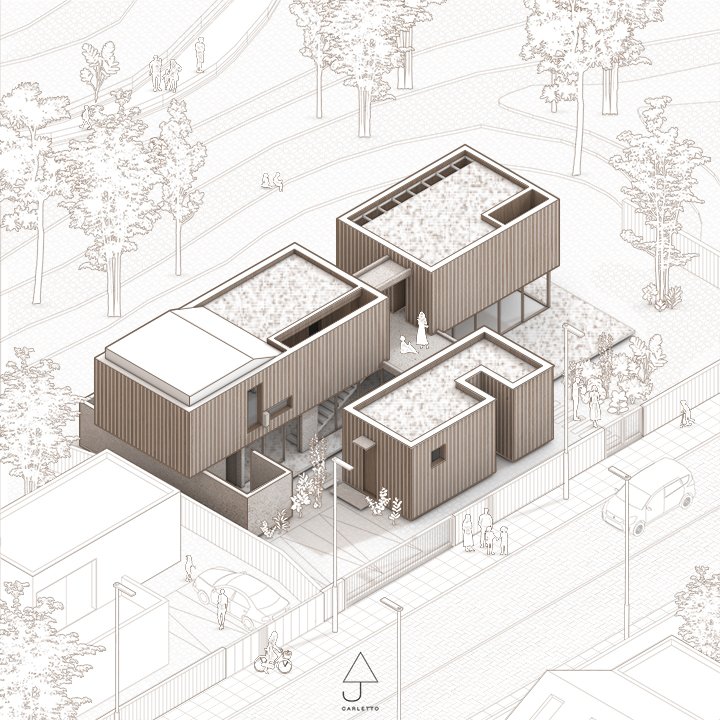
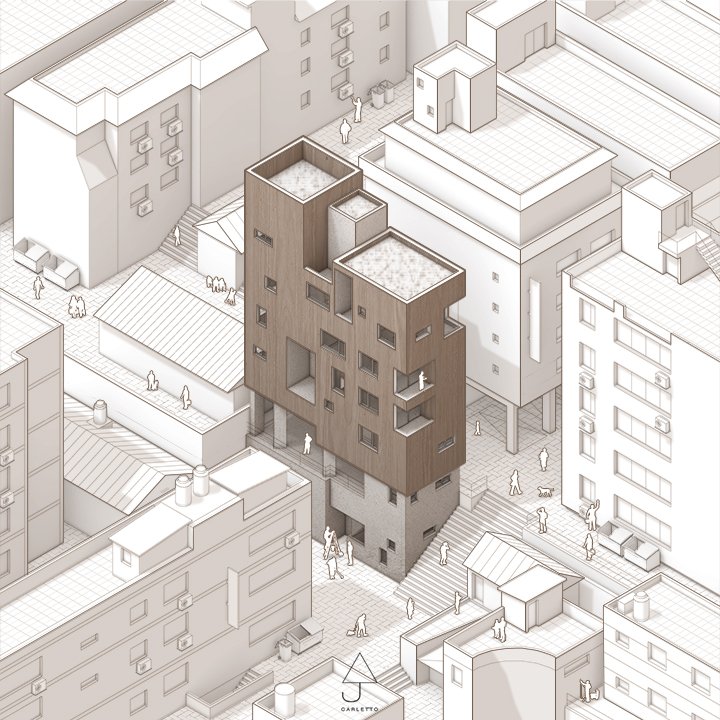
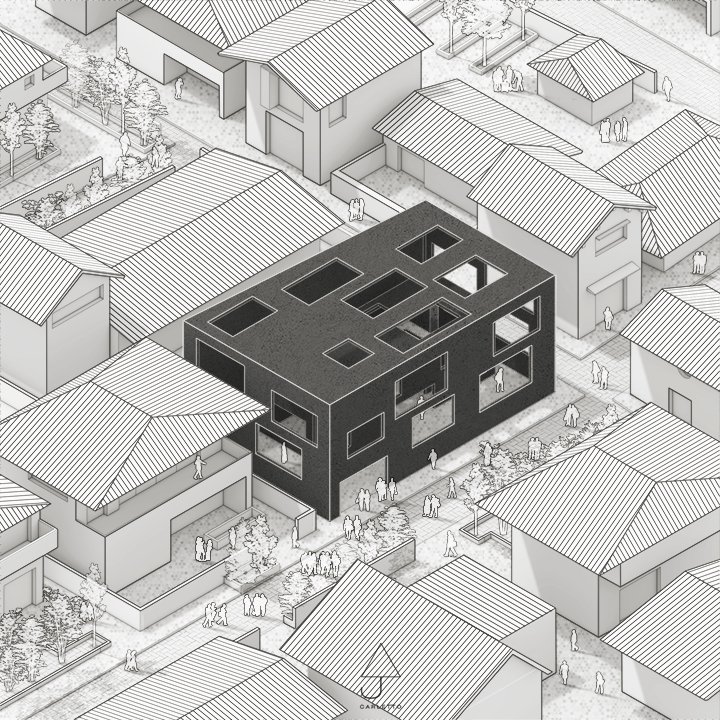
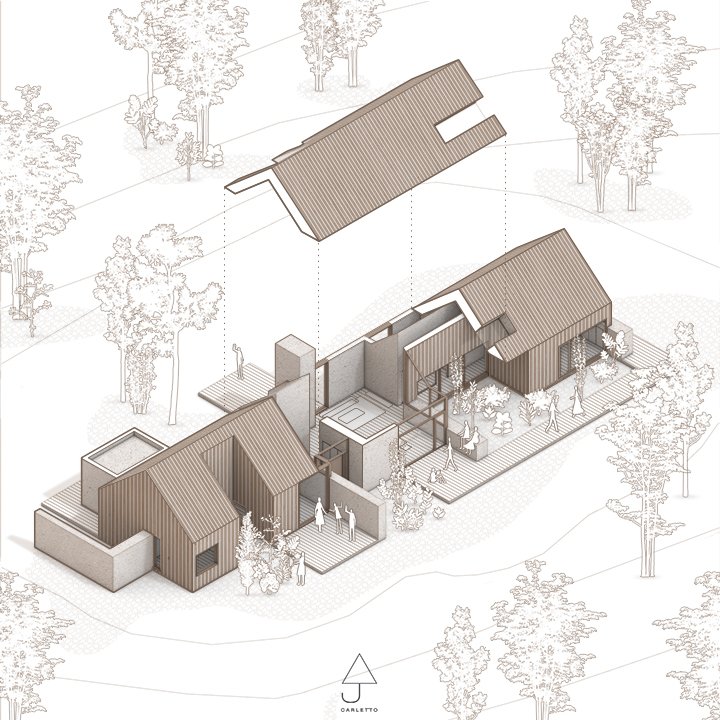
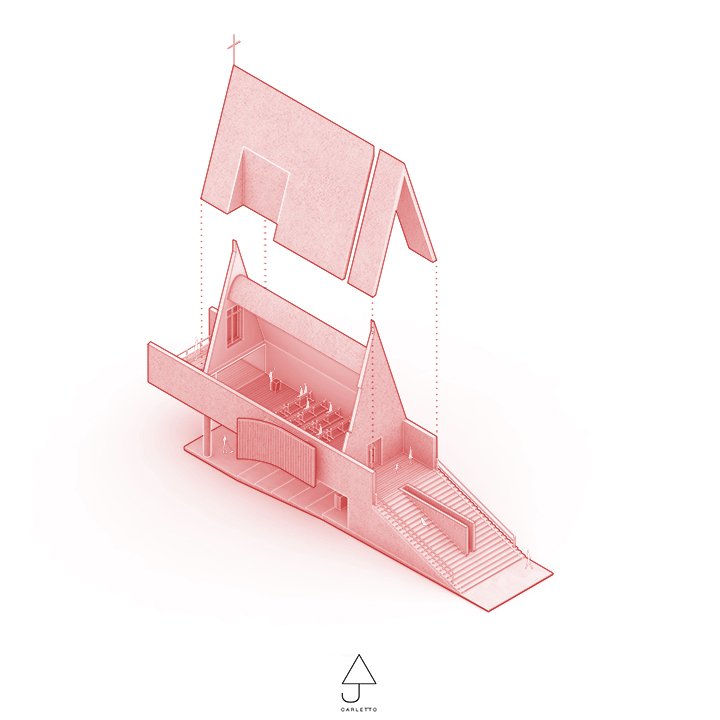
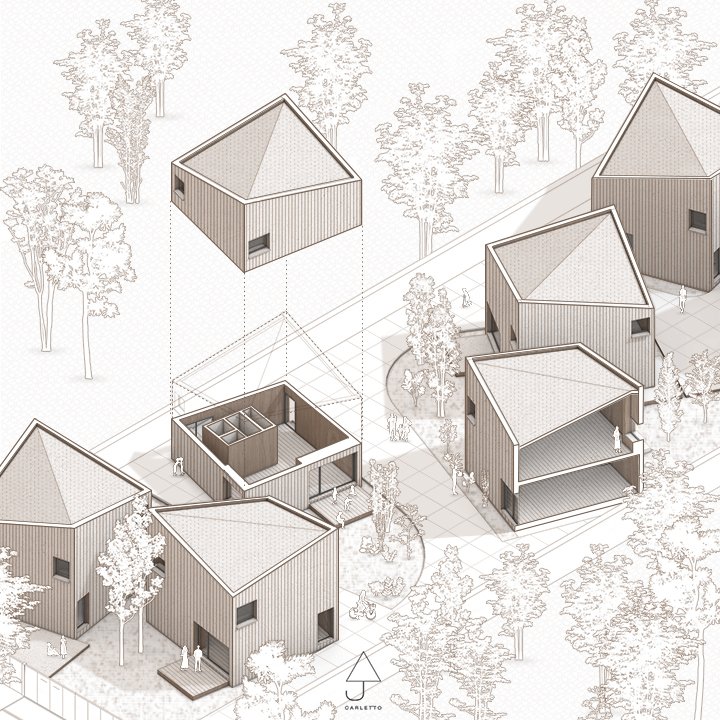
What do you need to do the course?
Programs
Sketchup 2018 (minimum version)
Vray 4.1 (minimum version)
Photoshop 2019 (minimum version)
Minimum experience
Sketchup (basic)
Vray (no need to know)
Photoshop (basic)
*in each program I teach how to work step by step
If I don't model with Sketchup, can I do the course?
Yes, you can take the course if you work with Revit, ArchiCad or Rhinoceros, it is only necessary to export your model to Sketchup in .ifc, .obj, .dae or .skb format
Images made by students
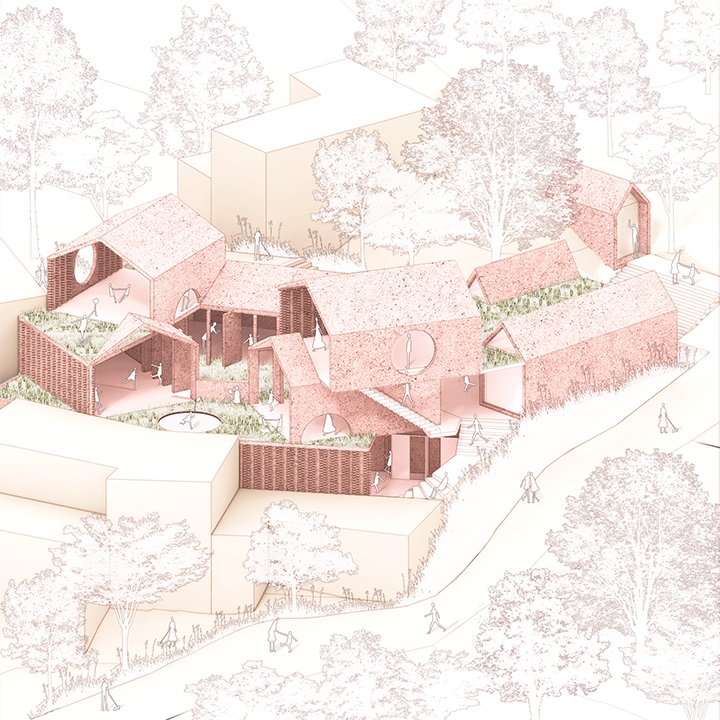
Irene Wartski @irenewartski

Thibault Patou @patouthibault

Sergio Mendoza @elcala.12

Manuela Botero @manuelaboteroherrera

Eduarda Proença @med494

Eduarda Proença @med494
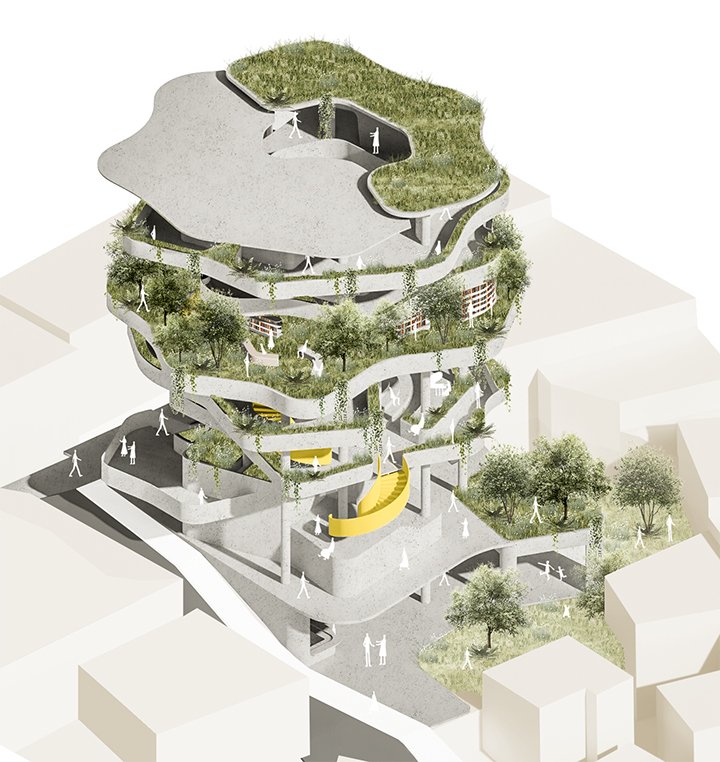
Irene Wartski @irenewartski
"I think that an excellent methodology is used, both the content and the material provided is very good, I also learned new tools that I found very useful from the 3 programs, great course!"
Alix Santiago @alix.sg / México - Student
Inside the course
The platform to attend the lessons is intuitive, easy to use and records your progress, within it you can ask about something specific and our team will answer your questions.

BIRTHDAY PROMOTION
30% DISCOUNT
Promotion valid until March 30
de $69,00usd por $48,30usd
To apply the discount write in the following link on the purchasing pageDo you have a coupon: ‘‘CUMPLEAÑOSCARLETTO’’
"You explain very well, very patient and you can see the love you have
for performing this type of representation"
Valeria De La Espriella @valeriadelaespriella / Colombia - student
FAQs
-
It is now available because it is pre-recorded, once you purchase it, you can do it immediately or later, as many times as you need
-
Yes, you can take the course if you work with Revit, ArchiCad or Rhinoceros, you only need to export your model to Sketchup, if this is your case there is a module of the course where I teach this.
-
It has a total of 7 hours of content, it is divided into modules.
-
If you get an error when opening the course purchase page, it is because of the region where you are located. To help you solve this problem, you can write to us at our email workshopcarletto@gmail.com
-
Yes, once you finish all the classes you can download it inside Hotmart.
If you have questions, you can write to our email workshopcarletto@gmail.com or our instagram and we will gladly assist you.

